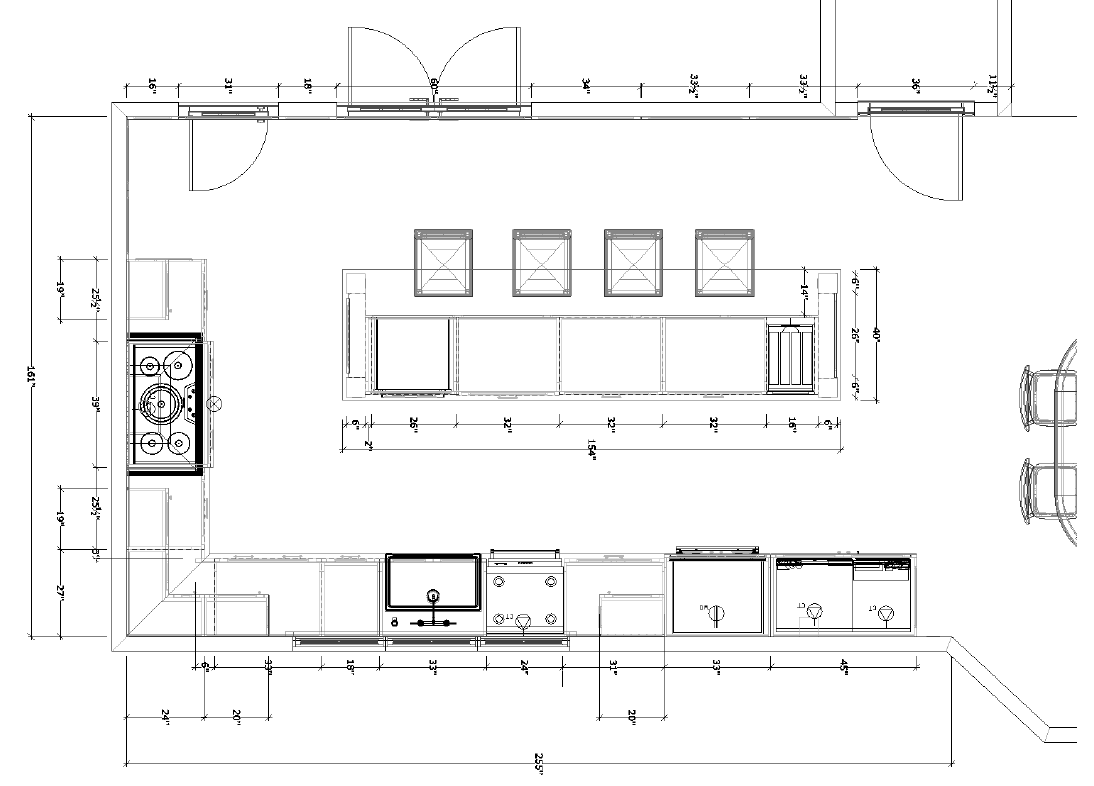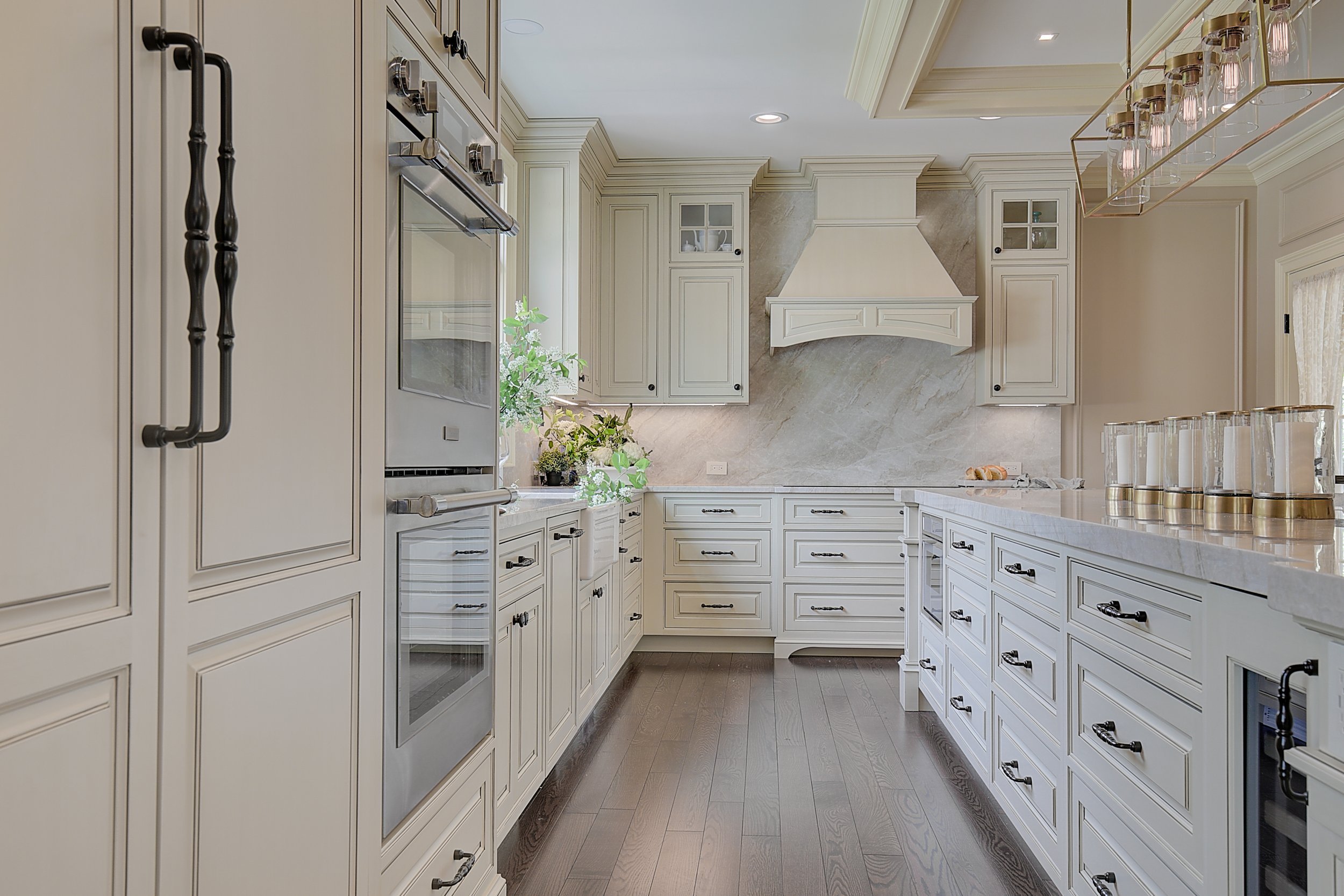BUDGETING TIPS: Part 1- You Need A Plan
I promised you a blog on budgeting. This could easily be more like a book on budgeting. Not a short subject. And definitely not a simple answer. So, instead, I will give you “Budget Tips” from time to time. Here’s the first.
Tip #1. You need a plan.
If you are enlarging your footprint, building new, changing the roof line, or for various other reasons, you will need an architect to draw this plan, which I sometimes equate to a “skeleton.” This plan will outline where the walls go, what the roof line is, and the overlying aesthetic of the build, and it should specify windows, doors, building materials, and much more. You will hand this plan to your municipality and also to prospective builders. But if you only give a builder an architect’s plan, you have not provided enough information to really get accurate estimates.
If you are renovating or building a kitchen, you need a well-developed kitchen design. An architect’s plan will show some basic kitchen outlines but won’t develop a kitchen design to the level of detail needed to start getting accurate kitchen quotes. A good kitchen plan is accurate within an inch or so and includes computerized floor plans, elevations, perspectives, and even renderings.
The kitchen designer should have several in-depth meetings with you and specify the cabinetry style and manufacturer, as well as appliances, plumbing fixtures and locations, countertop materials, backsplash, and hardware. At FDG, we also specify the furniture, wallcovering, and lighting, and often the flooring. An experienced kitchen designer should be able to provide you with a close budget for cabinets and counters and a good estimate for all the items in your kitchen. The more detailed the kitchen plan, the more accurate your contractor bids. Is there one sink or two? A pot fill? One frig freezer combo, or are there separate refrigeration units, as well as an under-counter beverage unit and an ice maker. These items affect the plumbing and electric quotes, and so they are all part of your contractor’s estimate.
If you are doing a large remodel or new build, and you need new furniture, you also need an interior design plan, which outlines what furniture will be needed, as well as lighting, flooring, wallcoverings, trims, window treatments, shades, and more. So often, my clients skip this step. You are building a dream, and I am pretty sure that dream does not involve sitting on the floor or on your old big box sofa. So, try to budget for furnishings at the onset. Your interior design plan should include floor plans and elevations, as well as a schedule of the items you will need to purchase, photos of each item, and fabric and finish samples. Depending on how your designer works, they will price and purchase all these items for you (and provide you with an ongoing budget) or allow you to purchase items yourself now that you are armed with good plans. When you envision your finished space, the aesthetic involves all these furnishings, so make sure they are part of the plan, or your beautiful new space will be furnished with grandma’s old plaid sofa.
Without well-developed plans, you will only get very rough (read: inaccurate) estimates on anything and everything from cabinetry, flooring, and furniture to construction, painting, and other labor costs. Good plans from qualified professionals will cost you money upfront, but in the long run, they will help guide you as to what you are getting into. They have, at times, fleshed out for my clients that their vision was going to cost far in excess of their budget. There is absolutely no harm in that. It’s key to know that before you start. It allows you to either scale back, up the budget or come up with some alternative…and it means you avoid getting in over your financial head, which is the entire point of budgeting.







